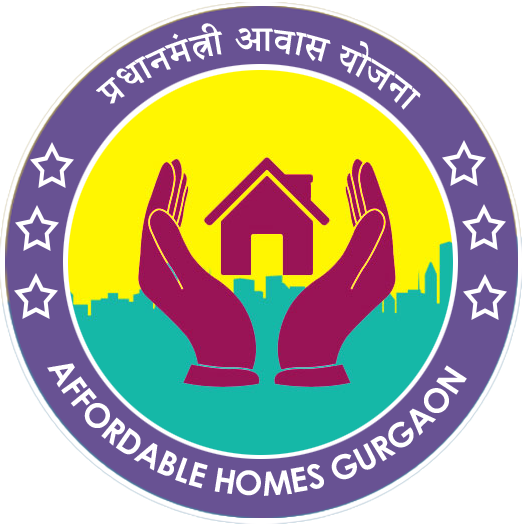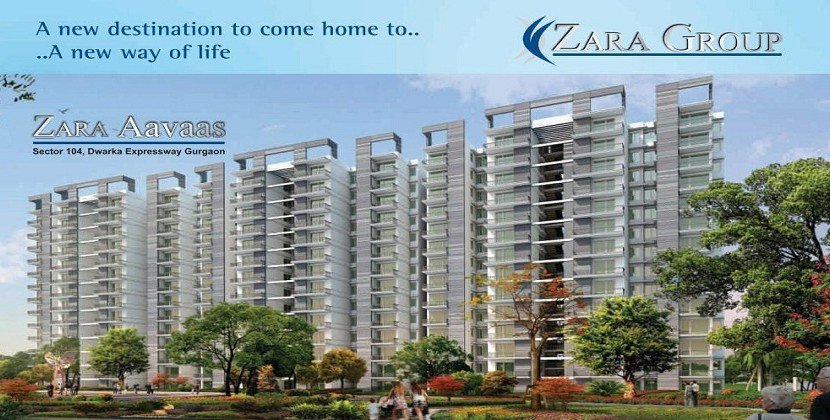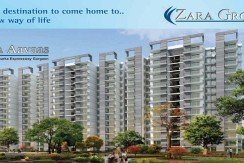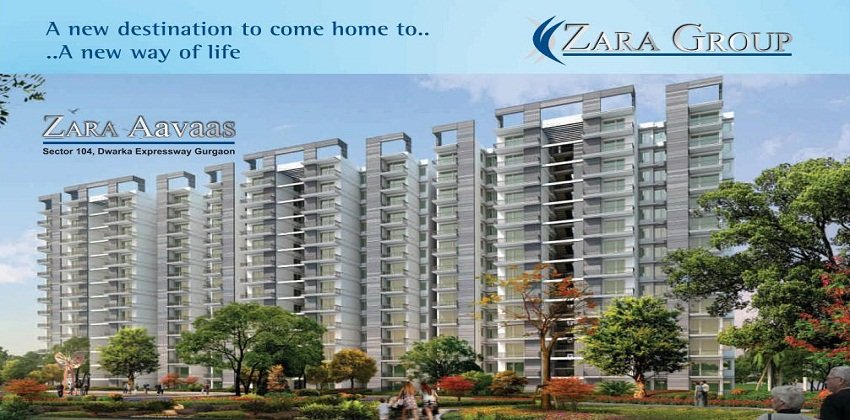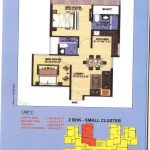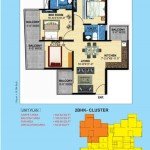POSSESSION SOON Rs. 23 .20 Lacs - 2BHK Apartment, 3BHK Apartment
“Zara Aavaas” – Dwarka Expressway A Promising destination for work and lifestyle. Planned as a complete package of residences, workplace, IT and entertainment, the area around Dwarka Expressway is a very Promising real estate market. The 8 lane expressway developed by HUDA will connect Dwarka, Gurgaon and NH-8 and bring the international Airport, new hotel corridor, golf course, and a host of prestigious housing projects within close proximity. The region will have sound infrastructure of broad roads, sewage, water and power supply besides proposed metro connectivity from IFFCO Chowk.
Zara Aavaas, Dwarka Expressway – Finally, the World you deserve is here
If you have been worrying about owning a home, here is your perfect opportunity on Dwarka Expressway with Zara Aavaas. Conceived and promoted by the reputed Perfect Buildwell Pvt. Ltd., this group housing project of approx. 800 apartments will be blend of intelligent space planning, good facilities, pleasing landscapes and most importantly, affordability.
Beside,it is set to come up the most developing location between Delhi and Gurgaon, Dwarka Expressway.
Highlights :
- Club with Steam, Sauna, Billiard’s, Card Room, Readin Room and Cafeteria
- Swimming Pool
- Gymnasium
- Playing Courts
- Basketball Dedicated Children Play Area (Tot Lot)
- Beautifully Landscaped Gardens with Ware Bodies
- 24 Hours Security Vigilance
- Intercom from Gate to Flat
- High Speed Lift(One Bed/ Service Lift) Community Shopping Complex
Zara Aavaas specification:
- Type of Construction – RCC Framed Earthquake resistance structure designed in Zone and as per IS Codes
- Internal Finishing – All walls finished in OBD of pleasing shades.
- External Finish – Texture paint in pleasing shades.
- Flooring – Bed/Living/Dinning room vitrified tile flooring,Kitchen/Bathroom/Balconies Antiskid Ceramic tile Flooring
- Electrical – Copper Wiring concealed PVC Conducts Provision of TV/Telephone outlets in all rooms.
- Water Supply – 24 hours Water Supply
- Well designed complex with beautiful landscape garden
- Adequate power backup for essential services
- Cable TV and Telephone connection All Rooms
- Maximum utilization of space, regulated entry with full security vigilance and intercom facility from gate to house.
PRICE LIST :
| Bedroom | Carpet Area | Balcony Area | Total no. of Flats | Total Sale Price | Booking Amount(5%) | On Allotment(20%) |
| 2 BHK(A) | 569 Sq. Ft. | 89 Sq. Ft. | 282 | Rs. 23,20,500/- | Rs. 1,16,025/- | Rs. 4,64,100/- |
| 2 BHK(B) | 524 Sq. Ft. | 94 Sq. Ft. | 141 | Rs. 21,43,000/- | Rs. 1,07,150/- | Rs. 4,28,600/- |
| 2 BHK(C) | 498 Sq. Ft. | 100 Sq. Ft. | 141 | Rs. 20,42,000/- | Rs. 1,02,100/- | Rs. 4,08,400/- |
| 2 BHK+Study | 635 Sq. Ft. | 100 Sq. Ft. | 46 | Rs. 25,90,000/- | Rs. 1,29,500/- | Rs. 5,18,400/- |
FLOOR PLAN :
Construction Updates:
