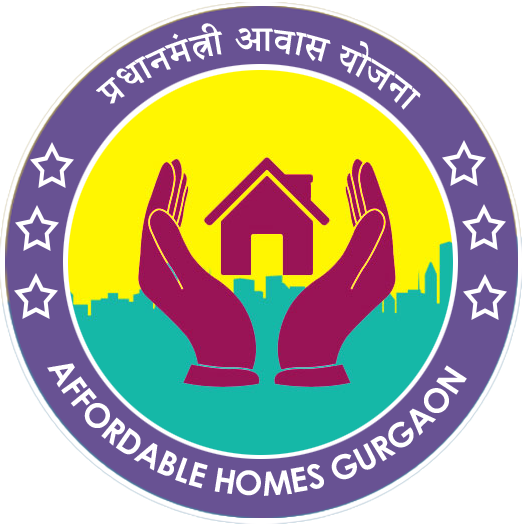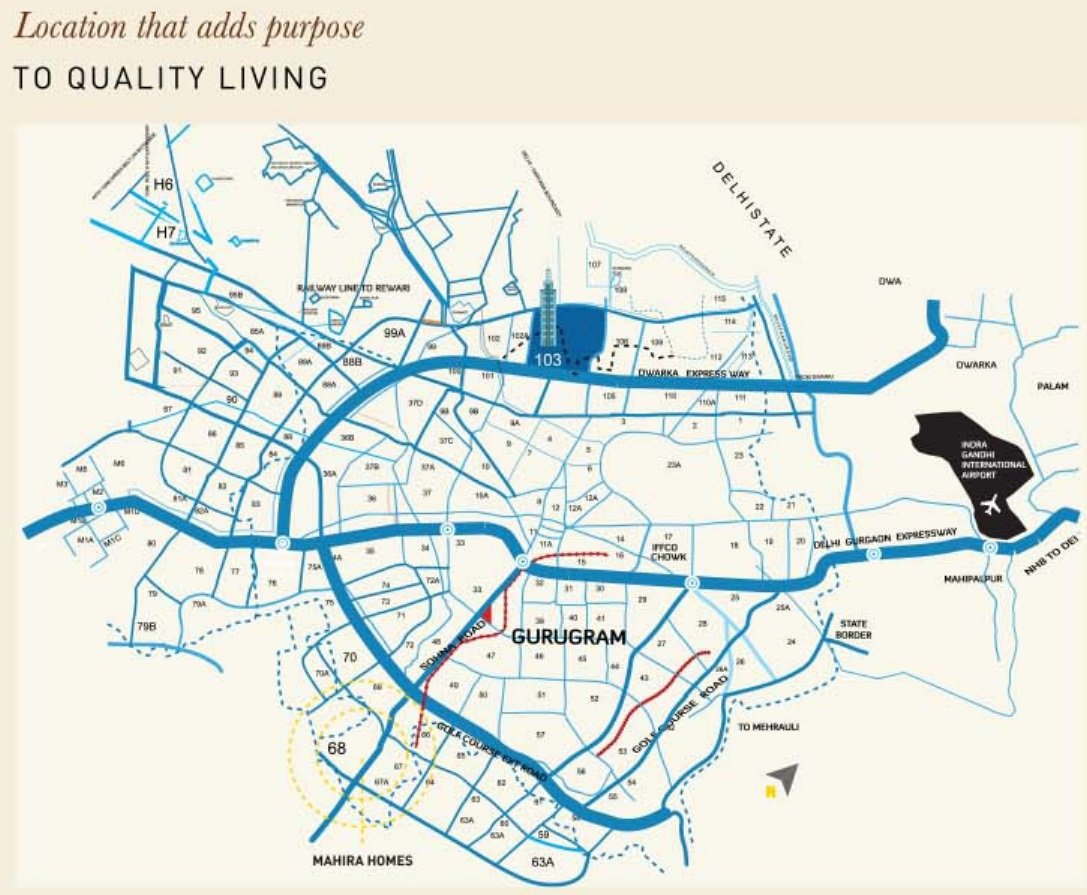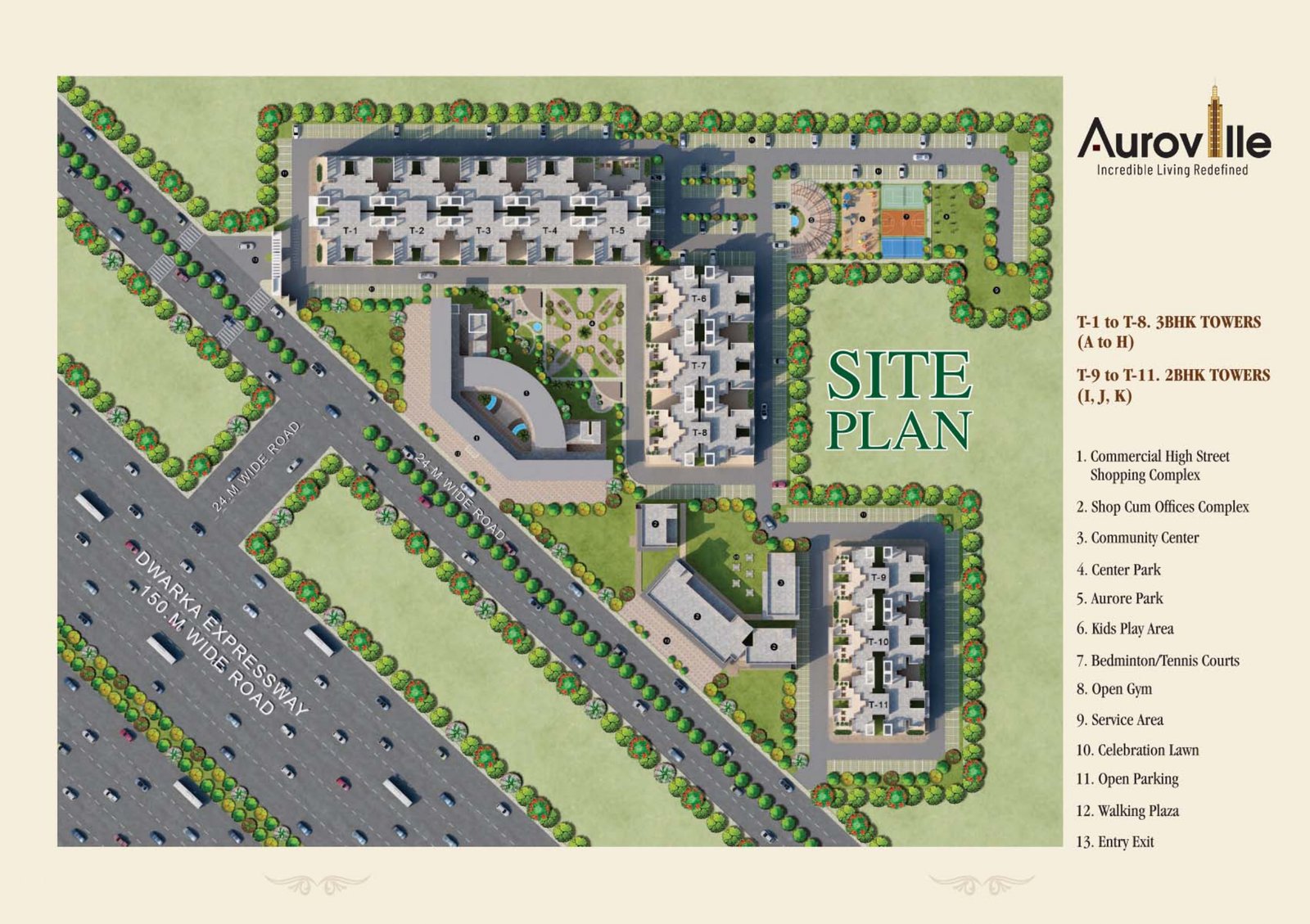UNDER CONSTRUCTION Rs. 21 .88 Lacs Onwards - 2BHK Apartment, 3BHK Apartment
HCBS AUROVILLE OVERVIEW :
HCBS Auroville is an upcoming affordable housing residential project launched by HCBS Developement Ltd in sector 103 Gurgaon. The project is constructed over an area of 8.75 acres of land and offers 50% of open space. The development offers total of 11 towers with maximum height of 14 floors.
HCBS Auroville offers accommodation of 1210 units of 2 BHK and 3 BHK apartments. The floors are well ventilated and offers ample of sunlight.
HCBS Group offers you a perfectly designed residential apartment that will help you in living an ideal lifestyle. You can avail all these benefits at an affordable price.
HCBS Auroville Gurgaon is strategically located close to Dwarka Expressway and offers seamless connectivity with prime locations in Gurgaon and Delhi NCR. The project is surrounded by premium residential and commercial developments, educational institutes, hospitals, hotels, malls, shopping complexes and much more.
HCBS Auroville is a gated secured society and offers top-notch amenities includingvideo door security facility, club house, community hall,multipurpose hall,landscape garden, party lawn, aerobics room,yoga/ meditation space, gymnasium, swimming pool, sun deck, children’s play area, crèche/ day care, jogging track, sports facility, intercom facility, power backup, reserved car parking, internet/Wi-Fi, 24 hours water supply, fire fighting system, gazebo, solar lighting, senior citizen Sitout, paved compound, Jacuzzi, 24×7 security with CCTV surveillance etc.
The project offers access to sports facilities including badminton court, tennis Court, cricket pitch, skating rink and many more.
License No.
HARERA NO.
67 OF 2021 Date 12/10/2021
No. of Towers
11
Project Area :
8.75 Acres
Total No. of Apartments
1210
Under PMAY CLSS and save up to Rs. 2.67 Lakh*
AMENITIES :
- Retail Space, Office Space
- Walk in Co-working Space
- Enjoy the benefits of extensive connectivity in every direction
- Huge open green spaces • Activity/ Kids play area.
- Jog Track, Meditation area, Badminton court and more!
- Table Tennis
- Gym
- Community Centres
LOCATION ADVANTAGES :
With super connectivity to stay in touch with your life in the city. HCBS Auroville presents express living with 1210 exclusive apartments on the Dwarka expressway.
Living here you can have,
- Good cab and public transport service availability
- Traffic-free wide roads, proper street lights, and proper walking paths
- Easy access to your city life
- Short distance to general necessities like hospitals, schools, railway station, airport, etc.
- 20 MINS, AIRPORT
- 06 MINS. RAILWAY STATION
- 12 MINS, CYBER HUB
- 02 MINS, DPS SCHOOL
- 20 MINS, MANESAR
- 20 MINS, CIVIL HOSPITAL
- 10 MINS, COLUMBIA ASIA HOSPITAL
- 14 MINS, HERO HONDA CHOWK.
- 20 MINS, HUDA CITY CENTRE.
HCBS AUROVILLE PRICE LIST :
Carpet Area Cost :- 4200/SqFt and Balcony Area Cost :- 1000/SqFt
| Unit Type | No. of Units | Carpet Area (Sq.FT.) | Balcony Area (Sq.Ft.) | Total Price | Booking Amount |
| 3 BHK Aparment (T-1) | 400 | 643.25 | 109.68 | 28,01,650/- | 1,35,083/- |
| 3 BHK Aparment (T-2) | 101 | 640.67 | 110.44 | 27,90,814/- | 1,34,541/- |
| 2 BHK + Store Aparment (T-3) | 307 | 640.67 | 110.44 | 27,90,814/- | 1,34,541/- |
| 2 BHK Aparment (T-4) | 150 | 497.19 | 102.68 | 21,88,198/- | 1,04,410/- |
| 2 BHK Aparment (T-5) | 150 | 498.15 | 105.37 | 21,92,230/- | 1,04,612/- |
HCBS AUROVILLE PAYMENT PLAN :
| Time of Payment | Percentage of the Total Price Payable |
| At the time of Submission of Application for Allotment | 5% of the Total Sale Price |
| At the time of Allotment of Unit & BBA Registration | 20% of the Total Sale Price |
| At the time of Completion of Foundation | 12.5% of the Total Sale Price |
| At the time of Completion of 3rd Floor | 12.5% of the Total Sale Price |
| At the time of Completion of 7th Floor | 12.5% of the Total Sale Price |
| At the time of Completion of Super Structure | 12.5% of the Total Sale Price |
| At the time of Completion of Brick Work | 12.5% of the Total Sale Price |
| At the time of Possession | 12.5% of the Total Sale Price |



