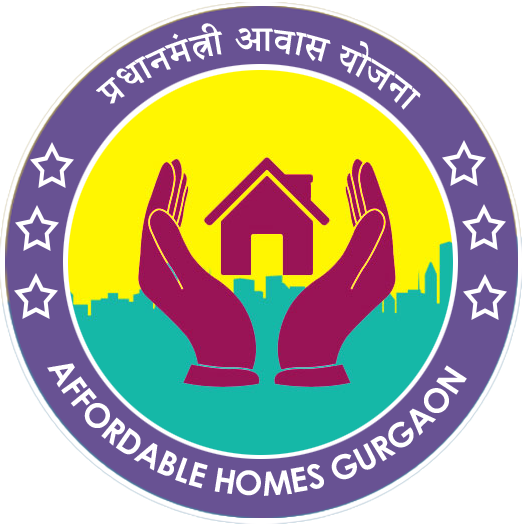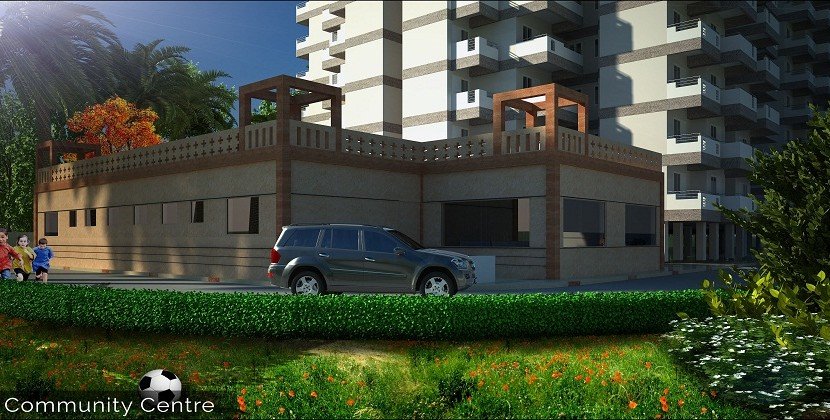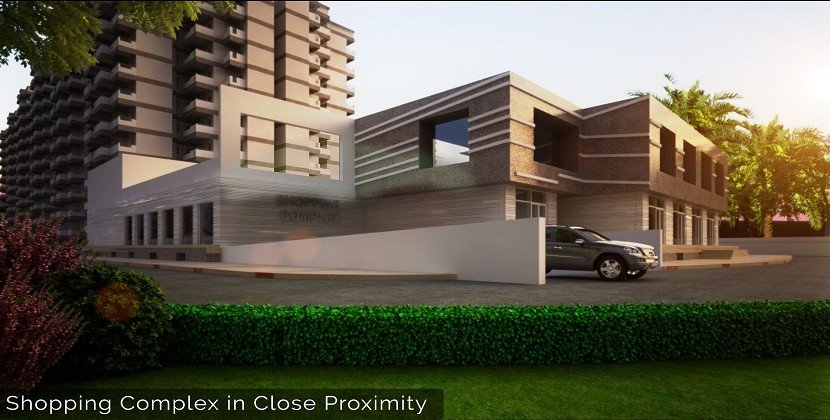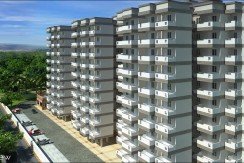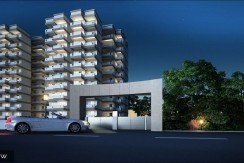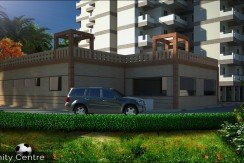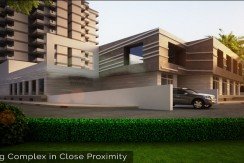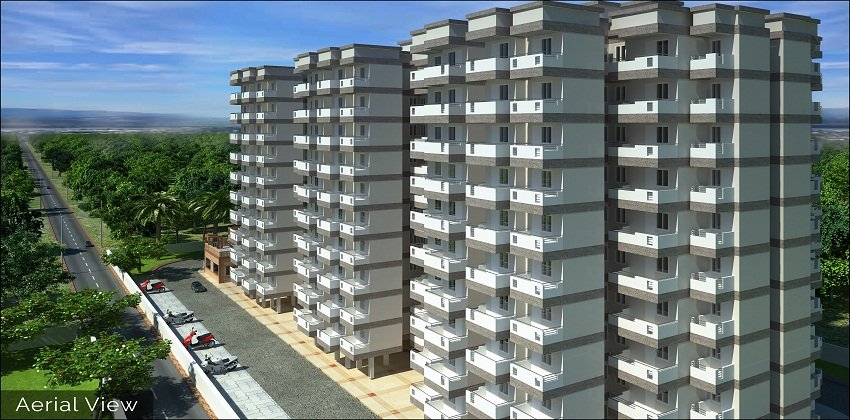BOOKING CLOSED Rs. 17 .49 Lacs - 2BHK Apartment
Pareena Laxmi Affordable Housing
Pareena Infrastructure Pvt Ltd. is coming up with an exciting Affordable Housing Project Called Pareena Laxmi Affordable Housing or Laxmi Apartments under Haryana Government’s Huda Affordable Housing Policy 2013.
Applications are invited from general public for booking of Residential Apartments in the Affordable Housing Project Laxmi Apartments, Sector 99 A, Gurgaon proposed to be developed as per terms and conditions of the policy prescribed by the Town & Country Planning Department. Government of Haryana vide notification no PF-27/48921 dated 19.08.2013 (details available at the Department website, i.e. tcpharyana.gov.in).
Project Approvals :
No. & Date of License: 106 of 2014 dated 14/08/14 .
No. & Date of the approved Building Plans: No. ZP-1045/AD(RA)/2015/4895 dated 26/3/15, All the approvals can be checked in the office of Pareena Infrastructures Pvt. Ltd.
Specification
- connectivity to 75 m road
- Near agricultural land
- Open space area near project
- close to Dwarka expressway
- Largest commercial area from sec 99a to nh8 parallel to Dwarka expressway.
- Public utilities area like water reserve plant.
- Transportation and communication.
- Existing railway station of basai.
- Operational aiims 12 km far from project
- Sultanpur bird sanctuary
- In the mid of Dwarka expressway.
- Multi utility corridor connected to imt Manesar.
- Creamy sector of Gurgaon.
Project USPs :
- Fixed Rate Of Rs. 4000/ Sq. Ft. Carpet Area (Fixed By Govt. Of Haryana).
- No Extra Charges ie: EDC/ IDC/ Car Parking/PLC + Club Charges.
- Allotment Draw By Haryana Govt.
- No Maintenance Charges For 5 Years After Occupation.
- Payment Plan of 42 Months.
- Delivery – 4 Years
- BANK FINANCE – Up to 80%.
- Two Wheeler Parking – Free.
Broad specifications of the apartment
|
Living Room Flooring |
Tiles |
|
|
Bedrooms Flooring |
Tiles |
|
|
Wall Finish |
Oil Bound Distemper |
|
|
KITCHEN |
||
|
Flooring |
Tiles |
|
|
Slab |
Marble |
|
|
Sink |
Single Bowl Stainless Sink |
|
|
Finishes |
Tiles up to 2 feet high above marble counter & Oil Bound Distemper in rest of the areas |
|
|
TOILETS |
||
|
Wall Finish |
Up to 5 feet tiles & Oil Bound Distemper in other areas |
|
|
Ceiling |
Oil Bound Distemper |
|
|
Chinaware |
Modern & Elegant |
|
|
C.P. Fitting |
Modern & Elegant |
|
|
Balcony Flooring |
Tiles, Ceiling Oil Based Distemper |
|
|
Window |
M.S. Chokkat, M.S. 2 Section |
|
|
Main Door |
Painted Hardwood |
|
|
Internal Door |
Painted Hardwood |
|
|
Electrical |
Use of ISI Marked products for wirings, switches and circuits |
|
|
Security |
Gated Complex |
|
PRICE LIST :
| Unit | Total Area | Carpet Area(@4OOO/Sq.Ft.) |
Balcony Area(@500/Sq.Ft..) | Total Sale Price |
| 2 BHK (TYPE I) | 553.538 Sq. Ft. | 453.541 Sq. Ft. | 99.997 Sq. Ft. | Rs. 18, 64,162.50/- |
| 2 BHK (TYPE II) | 524.83 Sq. Ft. | 424.833 Sq. Ft. | 99.997 Sq. Ft. | Rs. 17, 49,330.50/- |
PAYMENT PLAN :
| Particulars | Rate (Rs/Sq.Ft.) | ||
| Carpet Area Charges | 4000 | ||
| Balcony Area Charges | 500 | ||
| Time/Schedule of Payment | Particulars | Type – 1(554 Sq.Ft) | Type – 2(524 Sq.Ft) |
| At the time of Submission of the Application Form | 5% of BSP | 93208 | 87466.5 |
| At the time of Allotment of flat | 20% of BSP | 372832.5 | 349866.10 |
| Within 6 Months from the date of Allotment | 12.5% of BSP | 233020.31 | 218666.31 |
| Within 12 Months from the date of Allotment | 12.5% of BSP | 233020.31 | 218666.31 |
| Within 18 Months from the date of Allotment | 12.5% of BSP | 233020.31 | 218666.31 |
| Within 24 Months from the date of Allotment | 12.5% of BSP | 233020.31 | 218666.31 |
| Within 30 Months from the date of Allotment | 12.5% of BSP | 233020.31 | 218666.31 |
| Within 36 Months from the date of Allotment | 12.5% of BSP | 233020.31 | 218666.31 |
| Total BSP | 1864162.36 | 1749330.46 | |
LAXMI APPARTMENT SEC-99A GURGAON RTGS DETAILS :-
Pareena Infrastructures Pvt.Ltd. RHFL ESCROW A/C
A/C NO. 915020046134898
Bank :- Axis Bank
IFSC CODE :- UTIB0000124
BRANCH :- DADAR (EAST) MUMBAI
FLOOR PLAN :
