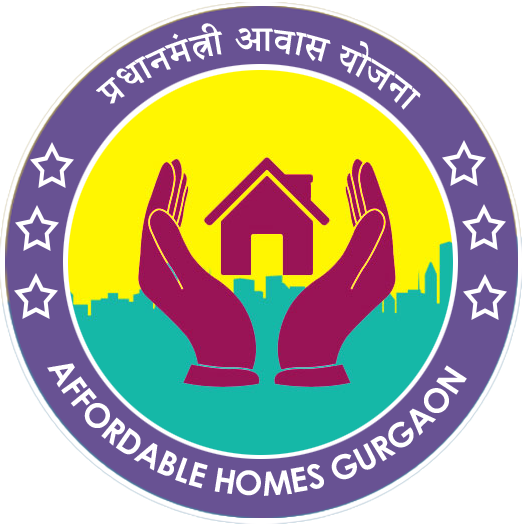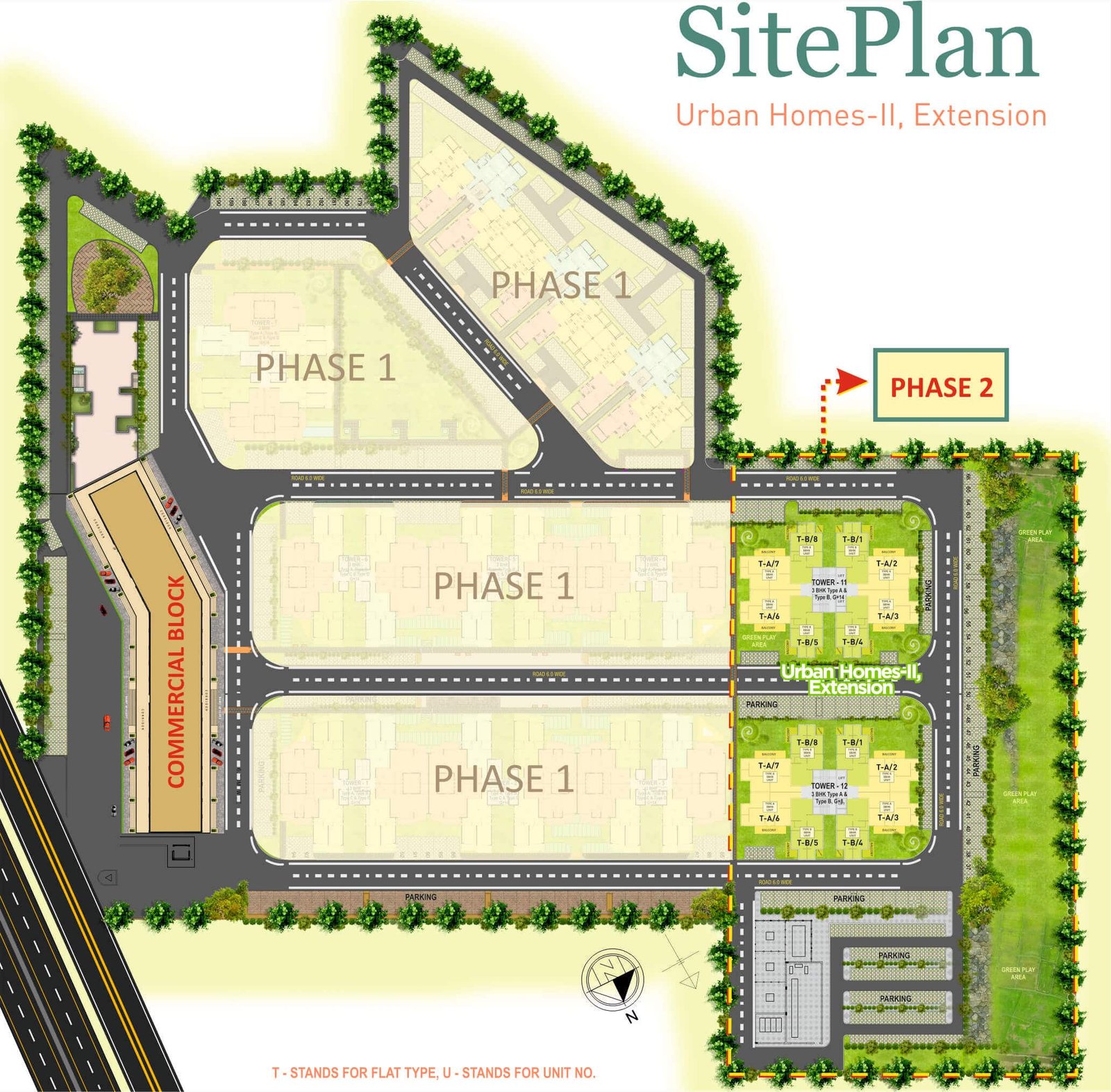BOOKING CLOSED Rs. 26 .18 Lacs Onwards - 3BHK Apartment
PYRAMID URBAN HOMES 2 (II) EXTENSION OVERVIEW :
Pyramid Urban Homes 2 Extension Sector 86 Gurgaon is a new upcoming affordable housing project launched by Pyramid Infratech Pvt Ltd. under affordable housing policy 2013 . This project comes with 3 bhk apartments. The Project is Strategically located in Sector 86 New Gurgaon on Southern Peripheral Road near National Highway 8. Spread Over 1.5 acres of land with minimum 50% of Open Space. These homes are true green in nature as the project overlooks the proposed Huda green belt earmarked in the Master Plan of 2031. “Urban Homes II Extension” though affordable but boasts of facilities like Swimming Pool, Central Greens, Kids Play Zone, Sport Facilities, Convenience Shopping Centre which no other Affordable Project is providing.
Pyramid Urban Home 2 Extension 86 Gurgaon is an affordable housing project, beautifully designed with spacious rooms and open areas. Due to its vide frontage on main road the traffic movement is also very easy. Urban Home 2 Extension is a gated society with all modern amenities like park, Cruche, Market, Security with zero maintenance for 5 years after possession.
License No.
HARERA No.
Total No. of Towers
2
Project Area :
1.5 Acres
Total No. of Apartments
188
Under PMAY CLSS and save up to Rs. 2.67 Lakh*
PYRAMID URBAN HOMES 2 (II) EXTENSION -AMENITIES :
- Power Backup
- Rain Water Harvesting
- Sports Facility
- Vastu Compliant
- 24 X 7 Security
- Community Center
- Creche
- Club House
- Intercom
- Lift Available
PYRAMID URBAN HOMES 2 (II) EXTENSION SPECIFICATION :
| Particulars | Details |
| LIVING AND DINING FLOORING | Tiles |
| BEDROOMS FLOORING | Tiles |
| WALL CEILING FINISH | Oil Bound Distemper / Colour Wash |
| TOILETS WALL FINISH | Tiles and Oil Bound Distemper / Colour Wash |
| TOILETS FLOORING | Tiles |
| KITCHEN FLOORING | Tiles |
| PLATFORM | Marble/Granite |
| WALL FINISH | Tiles up to 2 feet high above Marble/Granite counter & Oil bound distemper / Colour Wash in balance area |
| OTHERS | Single Bowl Stainless sink |
| BALCONY FLOORING | Tiles |
| WINDOW | Z-Section / Powder coated/Anodized aluminum frame windows/HardWood |
| DOOR FRAME AND DOORS | Hardwood / M.S / Fiber Door frames with flush door/ Skin Door/ Fiber Door. |
| COMMON AREA FLOORING | Kota Stone/Pavers |
| LIFT LOBBY | Granite/ Marble/ Kota Stone/ Tiles |
| CHINAWARE | Standard Fitting |
| C P FITTINGS | Standard Fitting |
| ELECTRICAL | ISI marked products for wiring, switches and Circuits |
| SECURITY | Gated Complex |
LOCATION ADVANTAGES :
- Strategically located within hailing distance from NH8
- Well connected and in close proximity to dwarka
- Expressway, KMP Expressway, Manesar
- RIL SEZ, IGI and Domestic airport
- Easy accessibility to proposed Metro station and ISBT
- In close proximity to already operational known industries such as Maruti, Honda, GIVO, Tilda etc
- Approx. 10 min drive from Haldiram’s
Pyramid Urban Homes 2 (II) Extension PRICE LIST :
Carpet Area Cost :- 4000/SqFt and Balcony Area Cost :- 500/SqFt
| Unit Type | Total Flats | Carpet Area Sq.Ft. | Balcony Area Sq. Ft | Total Area Sq. Ft | *Sale Price (Rs.) | Booking Amount |
|---|---|---|---|---|---|---|
| 3 BHK A | 92 | 643.65 Sqft | 98 Sqft | 741.65 Sqft | 26,23,600 | 1,31,180 |
| 3 BHK B | 96 | 645.25 Sqft | 75.4 Sqft | 720.65 Sqft | 26,18,700 | 1,30,935 |
India’s first pilot luxury project in budget with well planned residential complex along with infrastructure, roads, covered parking, internal garden, water supply and security.
Cheque/DD in favour of “PYRAMID INFRATECH PVT. LTD. UBII EXT A/C“
PAYMENT PLAN :
Time of Payment |
Percentage of the Total Price Payable |
| At the time of submission of the Application for allotment | 5% of the Total Price |
| Within fifteen days of the date of issuance of Allotment Letter | 20% of the Total Price |
| Within six month from the date of issuance of Allotment Letter | 12.5% of the Total Price |
| Within twelve month from the date of issuance of Allotment Letter | 12.5% of the Total Price |
| Within eighteen month from the date of issuance of Allotment Letter | 12.5% of the Total Price |
| Within twenty four month from the date of issuance of Allotment Letter | 12.5% of the Total Price |
| Within thirty month from the date of issuance of Allotment Letter | 12.5% of the Total Price |
| Within thirty-six month from the date of issuance of Allotment Letter | 12.5% of the Total Price |



