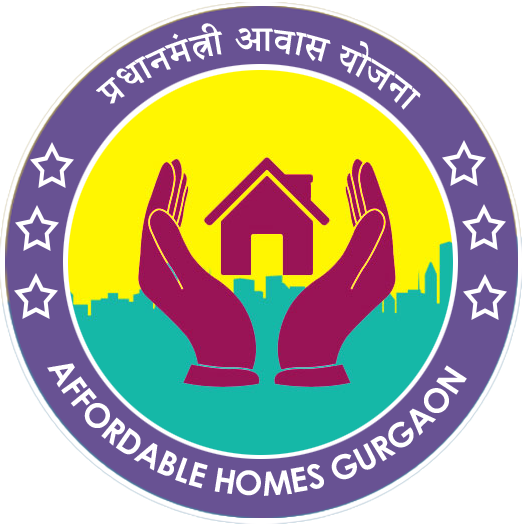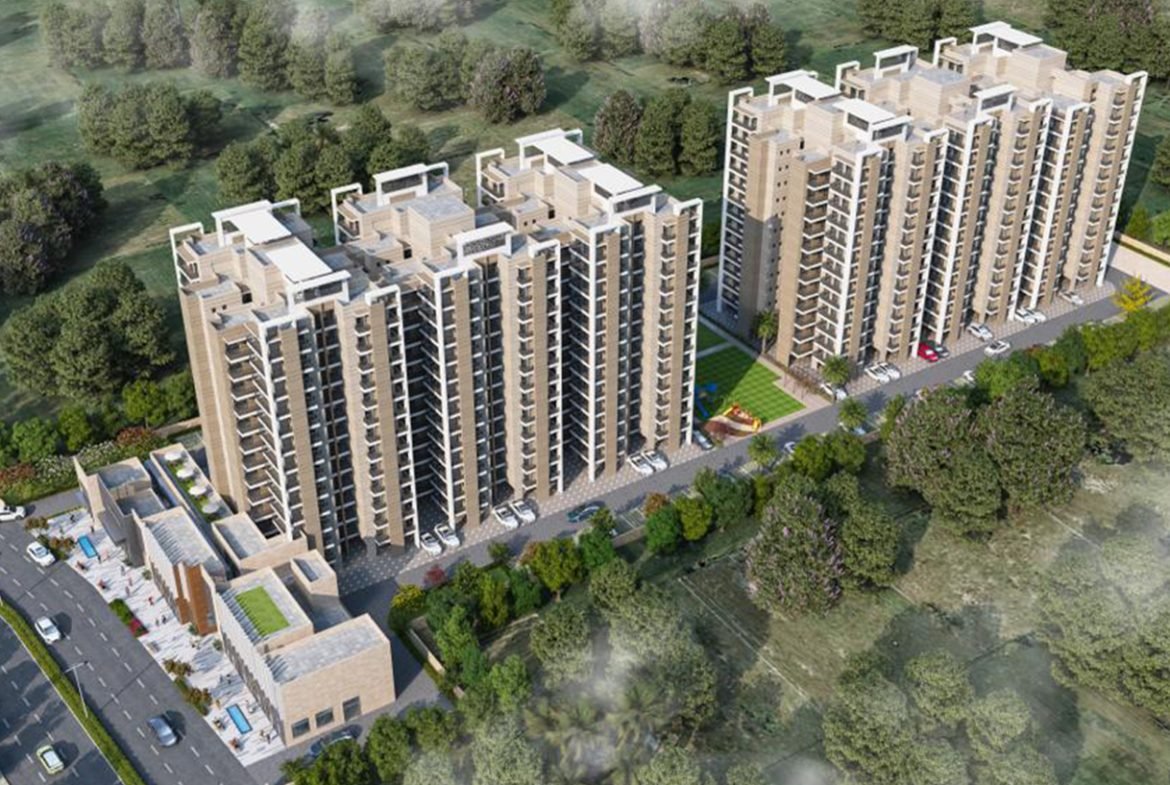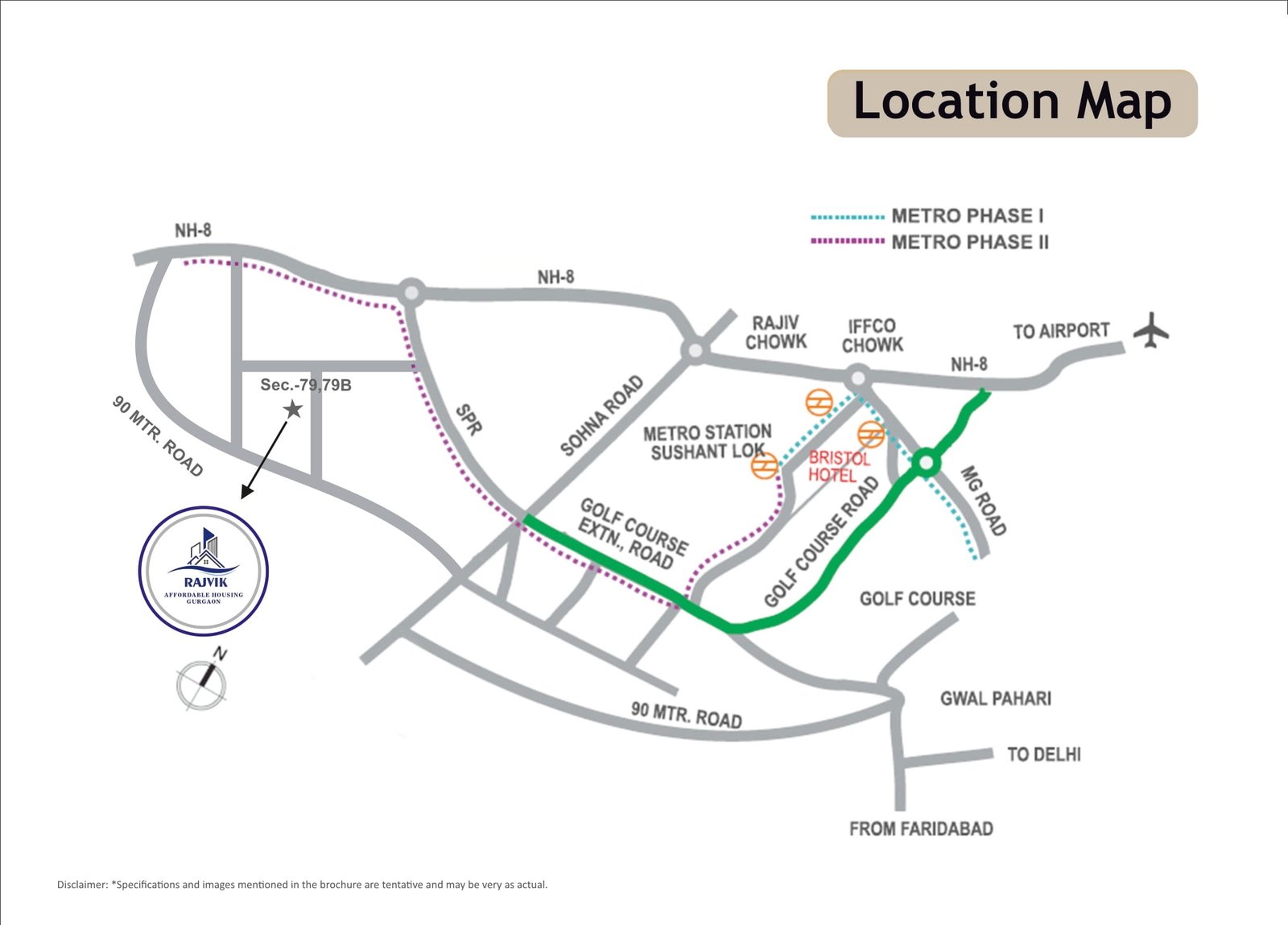BOOKING OPEN Rs. 23 .83 Lac Onward* - 2BHK Apartment, 3BHK Apartment
RAJVIK GREENS OVERVIEW :
Rajvik Greens is a residential project by Rajvik Group. This project is developing in sector 79, Gurgaon. The grand project is located in lush green sector 79B, Gurgaon. It hosts superb amenities for featuring the best life for their residents. The simplicity of living should be enjoyed every day in this luxurious space. It is distinctively located towards the southeast of Gurgaon in sector 79B which falls at a distance of 1.5 km from the national highway-8.
It’s time to take a step forward to live a luxurious life without spending much in a well-populated area in Gurgaon. Your private space is loaded with ultra-modern facilities that your future generation will enjoy. The project offers superb amenities to provide the best life for residents and an excellent area to enjoy every day and each moment in the luxurious space. Rajvik Greens is going to be developed at a distance of 15 kilometers from the Faridabad-Noida-Ghaziabad Expressway. The apartments are strategically located to give their residents an astonishing view.
The project has close proximity to the metro station, next to the collective and residential districts. Within a 5km radius, Rajvik Green is an affordable project in Gurgaon has some excellent schools like Nexzen Triumph School, Navyug Little Pride, and L.S Convent School, hospitals like Dr. Amrapali’s Maternity Hospital, Dr. Mohini Yadav, and DLF Primary Health Center, and commercial hubs.
Rajvik Greens sector 79B Gurgaon has the right capacity of becoming the epitome of a budget-friendly luxurious housing project in Gurgaon. The sole motive of the project is to make earthquake-resistant houses for keeping the residents safe. The extravagant amenities offered by Rajvik Greens are truly a dream come true opportunity.
License No.
HARERA NO.
11 Of 2023 Date 16.01.2023
No. of Towers
6 Towers
Project Area :
4.15 Acre
Total No. of Apartments
599
HIGHLIGHTS :
- Few Minutes Drive To Schools
- Near Proposed Rapid Metro
- Surrounded By Reputed Luxury Projects
- Few Minutes Drive To Hospitals
- Surrounded By Aravali Hill Greens
- 30 Minutes From Airport
- Few Minutes Drive To Shopping Centers
- Direct Connectivity To SPR
AMENITIES :
A modern lifestyle at Rajvik Greens homes is blessed with the best amenities. You don’t just live a life, you live a lifestyle.
- 50 % Open Space
- Park
- Walking Pathway
- Kids Play Area
- Indoor Games
- Community Centre
- Creche
- Green Building
LOCATION ADVANTAGES :
- 05 Mins NH-8
- 05 Mins S.P.R Road
- 105 Acres Township in Surrounding
- 25 Mins IGI Airport
- 05 Mins DLF Primary Health Centre
- 05 Mins Commercial Hub, Malls & Hospitals
GALLERY :
RAJVIK GREENS PRICE LIST :
Carpet Area Cost :- 4200/SqFt and Balcony Area Cost :- 1000/SqFt
| UNIT TYPE | CARPET AREA SQ. FT. | BALCONY / TERRACE AREA SQ/ FT. | *SALE PRICE (rs) | BOOKING AMOUNT |
| 3BHK TYPE 1 | 636.15 | 155.22 | 2,771,830 | 138,591.50 |
| 3BHK TYPE 2 | 635.82 | 167.48 | 2,770,444 | 138,522.20 |
| 2BHK+ STORE TYPE 3 | 543.58 | 134.11 | 2,383,036 | 119,151.80 |
| 3BHK TYPE 1T | 642.4 | 674.9 | 2,798,080 | 139,904 |
| 3BHK TYPE 1P | 636.15 | 572.9 | 2,771,830 | 138,591.50 |
| 3BHK TYPE 2P | 635.83 | 348.43 | 2,770,486 | 138,524.30 |
RAJVIK GREENS PAYMENT PLAN :
| Time of Payment | Percentage Payable |
| On Booking | 5% of the Total Price |
| On Allotment | 20% of the Total Price |
| On Start of Construction | 10% of the Total Price |
| On Completion of Foundation | 10% of the Total Price |
| On Completion of 3th Floor Slab | 10% of the Total Price |
| On Completion of 7th Floor Slab | 10% of the Total Price |
| On Completion of 10th Floor Slab | 10% of the Total Price |
| On Completion of Super Structure | 10% of the Total Price |
| On Completion of flooring | 10% of the Total Price |
| On offer of possession | 5% of the Total Price |



