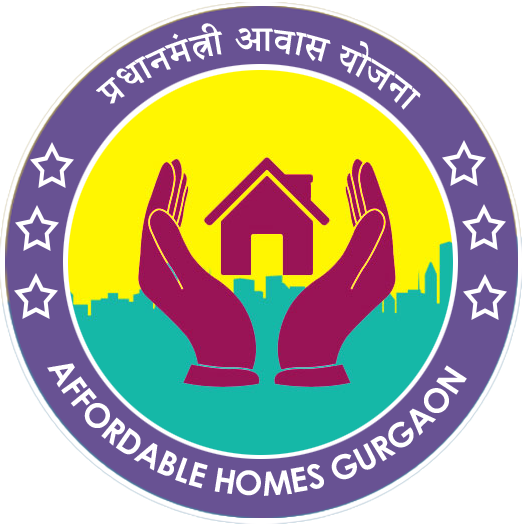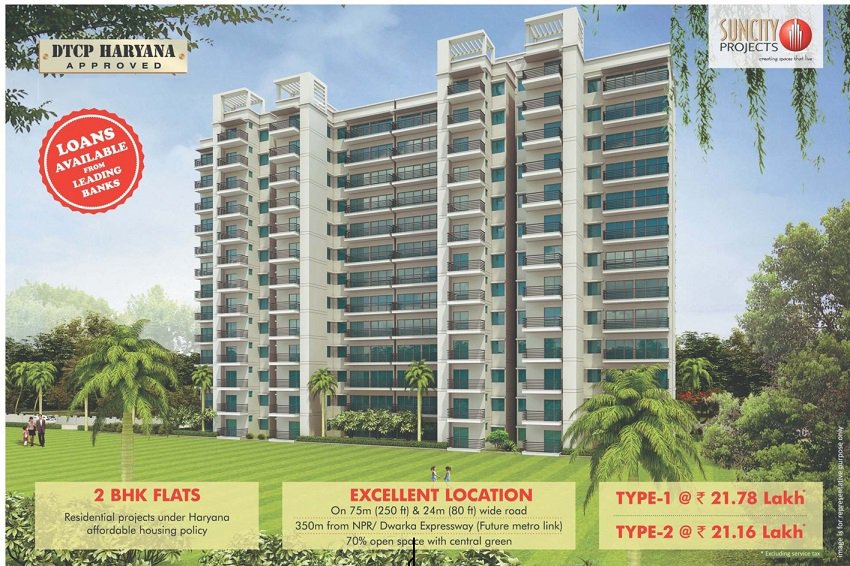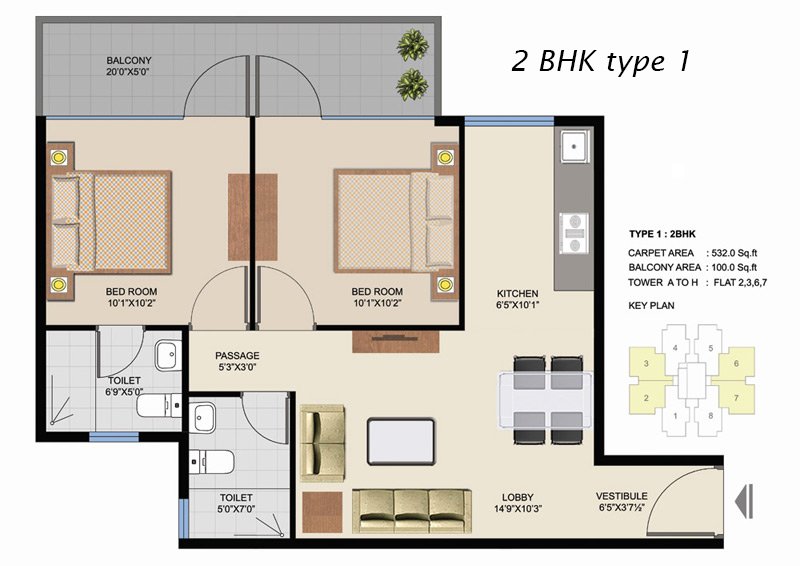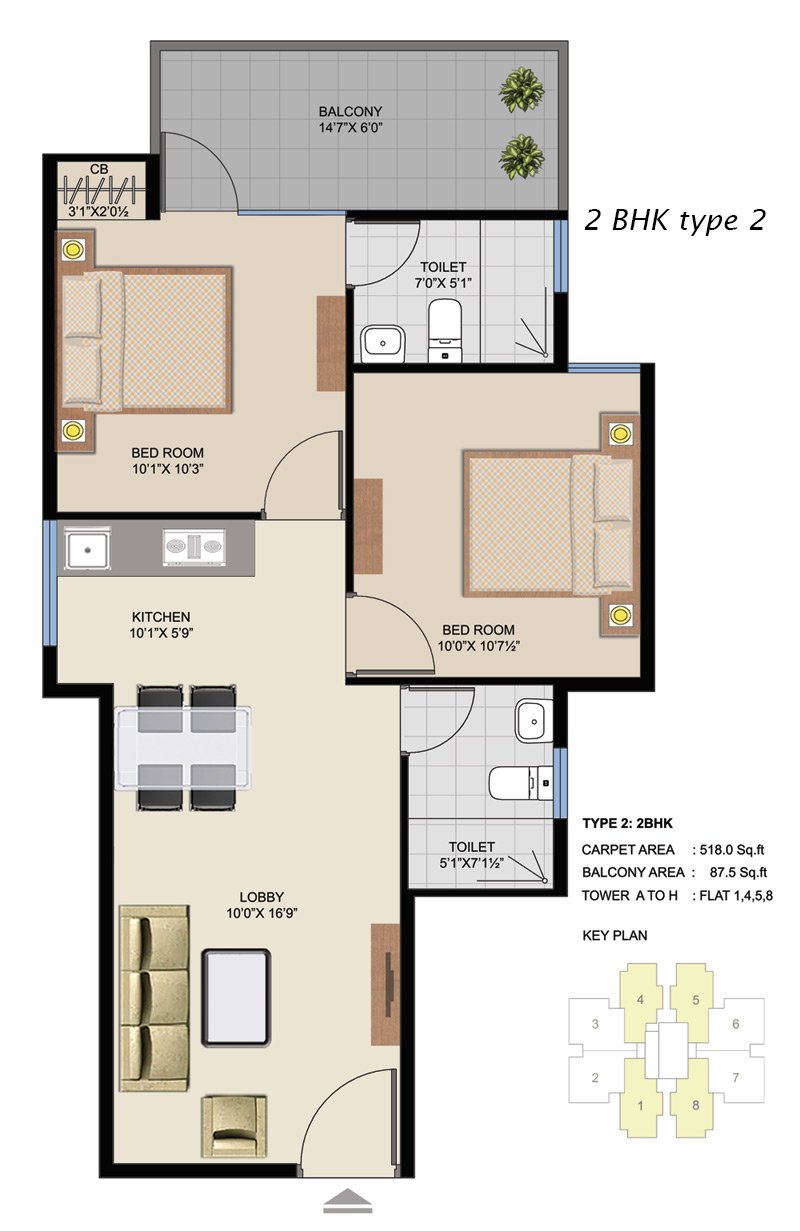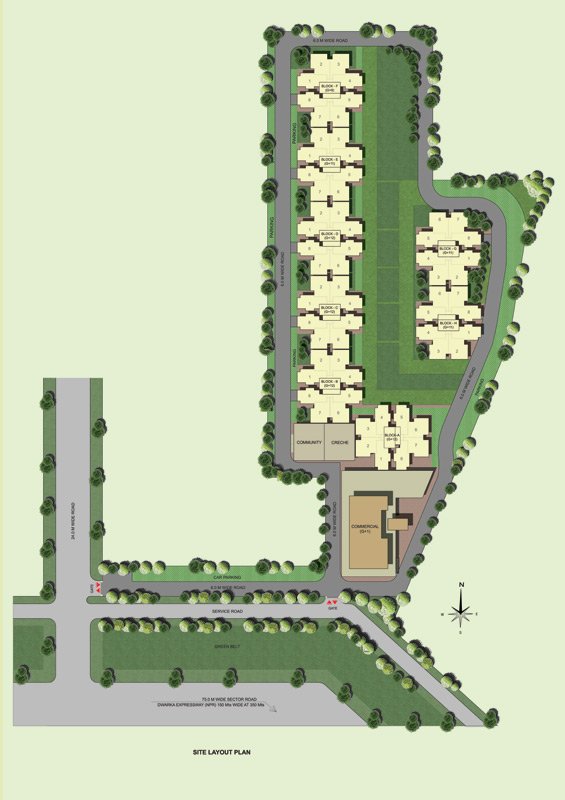BOOKING CLOSED Rs. 21 .16 Lacs - 2BHK Apartment
Developed in accordance with the teams and conditions outlined by the Town & Country Planning Department, Government of Haryana under the Huda Housing Policy 2013, Suncity Projects Pvt. Ltd. launches Suncity Avenue 102, an affordable housing project in Sector 102, Gurgaon.
Intelligently outlined and lavishly laid on 5 acres of expansive land area, Suncity Avenue 102 is especially for those who dream of leading a luxurious life in a premium living space. Stylishly designed and smartly constructed, the residential township offers two categories of luxurious 2BHK apartments of sizes 605.5 sq. ft. and 632 sq. ft.
The entire township has been built bearing in mind the essential necessities of the modern Indian society. Apartments at Suncity Avenue 102 are all about modernization. Smartly planned, the apartments are well ventilated and feature lavish rooms with durable fittings and finishes, a wide range of must-have home utilities, a modular kitchen and bathrooms well equipped with modern bathroom fittings.
The gated community of Suncity Avenue 102 offers a host of facilities and amenities to its occupants. These include landscaped central park, community hall, swimming pool, anganwadi-cum-crèche, sports facilities such as football ground, volleyball court, basketball court, jogging tracks, open yoga ground and badminton court. In addition to these, the majestic township also features high speed escalators, dedicated parking area for easy vehicular movement in the complex and convenient shopping centres for an easy going life.
Nestled amidst a developing urban community in Sector 102 just off Dwarka Expressway, Suncity Avenue 102 offers proximity to domestic and international terminals of IGI Airport, Dwarka Metro Stations, proposed metro line, Delhi – Gurgaon Expressway and National Highway 8. Several prominent medical facilities, schools, colleges, entertainment zones, multi-cuisine restaurants and shopping complex also lie in well-accessible proximity to Suncity Avenue 102.
An affordable residential development fully loaded with modern amenities, Suncity Avenue 102 certainly has the makings of that ‘ideal township’ to live in.
About Suncity developer :
Suncity Projects is one of the most eminent real estate companies in North India. The group has built an unshakable reputation for quality,efficiency, trust and meticulous planning. Suncity Projects in North Indio are famous for offering top quality amenities, superlative designs,timely completion, guaranteed possessions and handing over of projects ranging from Townships to Group Housing to Luxury Apartments. In Corporate & Retail space, Suncity Projects offers Shopping Malls to Office Complexes. The organisation is backed with the unmatched (experience and expertise of two of India’s most reputed business conglomerates – The Essel Group and the Action Group.
Affordable Housing Policy Avenue 102 :
Applications are invited from general public for booking of Residential Apartments in the Affordable Housing Project proposed to be developed as per terms and conditions of the policy prescribed by the Town & Country Planning Department, Government of Haryana vide notification no PF-27/48921 dated 19th August, 2013 (details available at the department website, ie.( www.tcpharyana.gov.in).
Price List :
| Sizes | No. Of Apartments | Total Area | Balcony Area(@500/Sq.Ft..) | Total Sale Price | 5% Booking amount |
| 2 BHK (TYPE I) | 384 | 632 Sq. Ft. | 100 Sq. Ft. | Rs. 21,78,000/- | Rs. 1,09,600/- |
| 2 BHK (TYPE II) | 377 | 605.5 Sq. Ft. | 87.5 Sq. Ft. | Rs. 21,15,750/- | Rs. 1,09,600/- |
1. With application: Booking amount, i.e., 5% of cost of flat. Category 1 & 2: Rs. 1,09,600/- (Rs. 1,05,766/- BSP +Rs.3,834/- Service Tax)
2. On allotment: Additional 20% of cost of flat.
3. Balance 75% of the amount in six equal monthly installments over three year period. No interest shall fall due before the due date of payment.
Payment Plan :
| At the time of submission of the application for allotment | 5% of the Total Price |
| Within 15 Days of the date of issuance of Allotment Letter | 20% of the Total Price |
| Within 6 Months From the date of issuance of Allotment Letter | 12.5% of the Total Price |
| Within 12 Months From the date of issuance of Allotment Letter | 12.5% of the Total Price |
| Within 18 Months From the date of issuance of Allotment Letter | 12.5% of the Total Price |
| Within 24 Months From the date of issuance of Allotment Letter | 12.5% of the Total Price |
| Within 30 Months From the date of issuance of Allotment Letter | 12.5% of the Total Price |
| Within 36 Months From the date of issuance of Allotment Letter | 12.5% of the Total Price |
Floor Plan :
