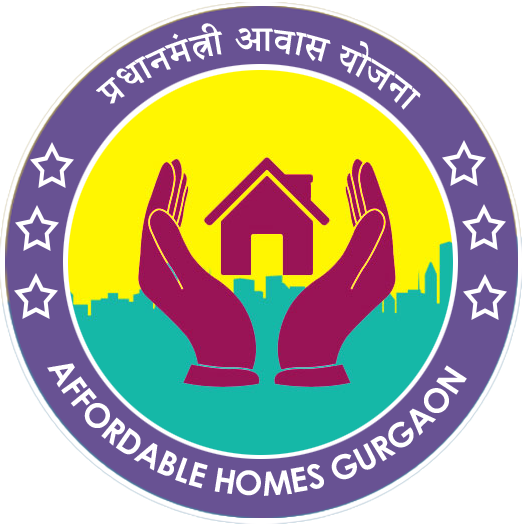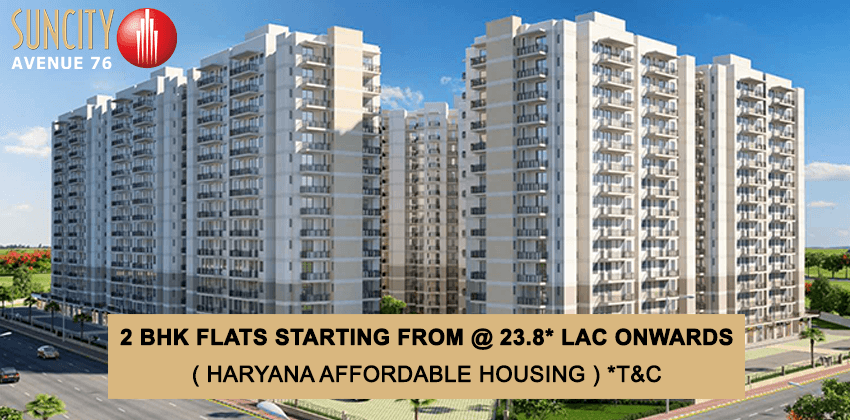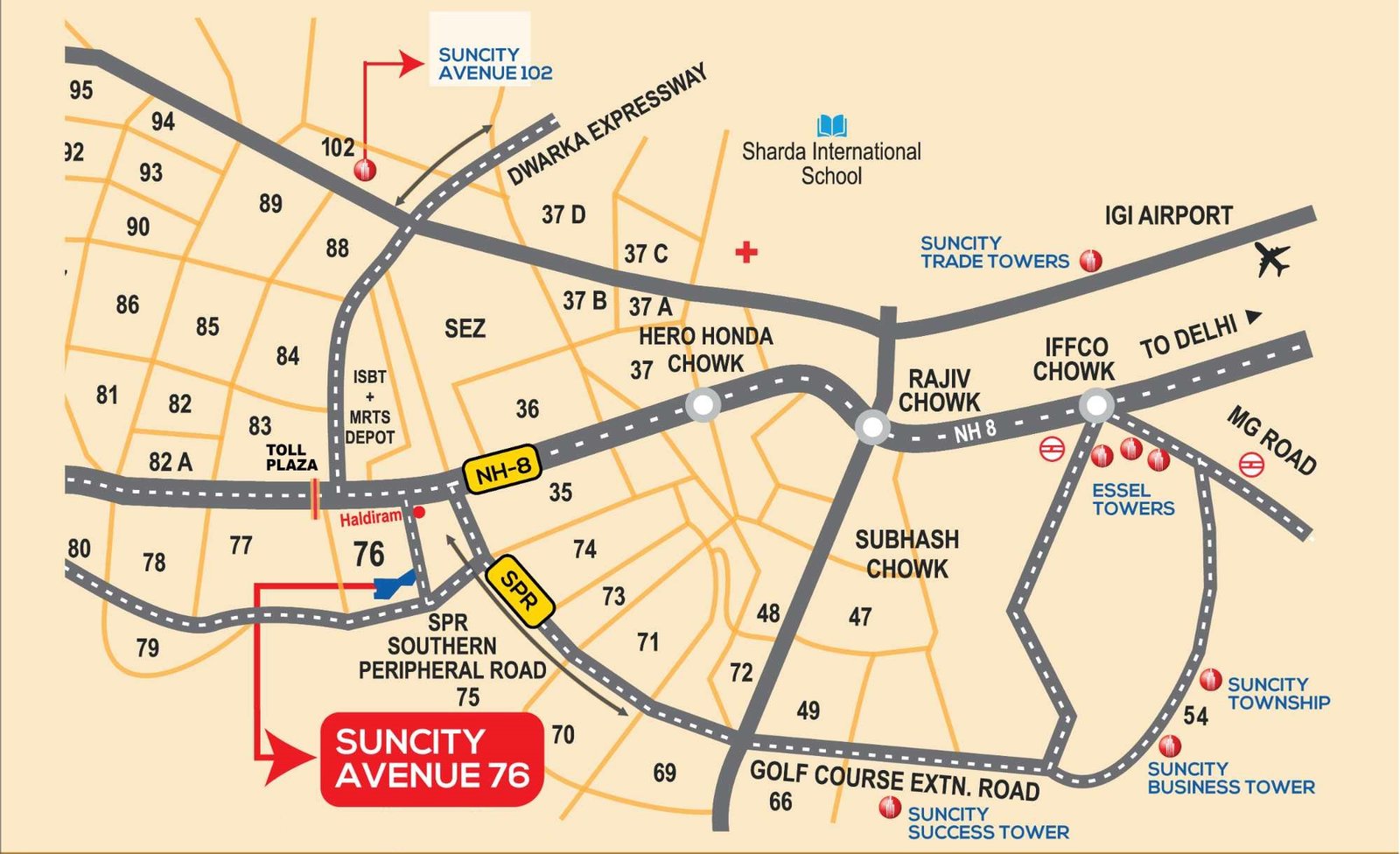UNDER CONSTRUCTION Rs. 23 .80 Lacs - 2BHK Apartment
SUNCITY AVENUE 76 OVERVIEW :
Suncity Avenue 76 is and affordable residential project is launched in the premium location of Sector 76, Gurgaon. The project is being developed by Suncity Projects Pvt. Ltd. offering dream home to the people in affordable budget. 2BHK rooms are properly ventilated and have abundance of light which make the room to appear to be bigger. Suncity Avenue 76 Gurgaon is redefining the community living and creating an aura for the living which will provide peace and comfort to its residents. The number of amenities provided in these affordable 2BHK Apartments are cherry on top in this price range. This project comes under the Haryana Government Affordable Housing Policy.
Suncity Avenue 76 sector 76 Gurgaon is said to be one of the key strategic location of the city. In the close vicinity of Sohna Road and NH8, Suncity Avenue 76 proves to be a project with numerous location benefits. The affordable housing is gurgaon well equipped with the balanced socio-civic infrastructure like educational institutes with Broadways International School, Government Senior Secondary School, and The PlayHouse Gurgaon etc, many healthcare institutions and recreational spaces etc.
Suncity Avenue 76, being an affordable housing project does not compromise with the facilities it provides. Complete security with CCTV surveillance, Earthquake resistant structure, Clubhouse, Free Parking, Gymnasium, and Yoga Hall etc. There are various options to choose from 5 types of 2BHK apartments which make this project more desirable for customers. Suncity Avenue 76 sector 76 Gurgaon has modern façade with modern architectural elements and is Vaastu compliant. Apart from this the major facilities of 24/7 water supply, electricity with power backup, high speed elevators, properly installed fire fighting system, etc.
License No.
34 of 2018 dated 30/08/2019
HARERA No.
Total No. of Towers
12 Towers
Project Area :
10 Acres
Total No. of Apartments
1464
Under PMAY CLSS and save up to Rs. 2.67 Lakh*
FEATURES :
- 3 rd tier Fire Fighting System.
- Earthquake resistant Building
- Free Parking area for residents and visitors.
- Security under CCTV and Watchman
- Community Hall, Creche
- Clube house
- Mediation center and Yoga Hall
- InterCom
- Car Parking
- Gymnasium
- Lift
- 24/7 Water and Power Backup.
- Fire Fighting Systems
LOCATION ADVANTAGES :
Suncity Avenue 76 is the Prime Location in Sector 76, Gurgaon
- Airport 30 Minute
- NH 08 02 Minute
- Shopping Mall 15 Minute
- Haldiram 02 Minute
- Hospitals 15 Minute
Suncity Avenue 76 PRICE LIST :
| Unit | Carpet Area Sq.Ft | Balcony Area Sq.Ft | Total Area | Total cost | Booking Amount |
| 2 BHK Type 1 | 635.08 | 100 | 735.08 | 25,90,320 | 1,19,000 |
| 2 BHK Type 2 | 582.33 | 100 | 682.33 | 23,79,320 | 1,19,000 |
| 2 BHK Type 3 | 621.62 | 100 | 721.62 | 25,36,480 | 1,19,000 |
| 2 BHK Type 4 | 626.46 | 100 | 726.46 | 25,55,840 | 1,19,000 |
| 2 BHK Type 5 | 611.93 | 100 | 711.93 | 24,97,720 | 1,19,000 |
Cheque/DD in favour of “Suncity Avenue 76”
Suncity Avenue 76 PAYMENT PLAN :
| Time of Payment | Percentage of the Total Price Payable |
| At the time of submission of the Application for allotment | 5% of the Total Price |
| Within fifteen days of the date of issuance of Allotment Letter | 20% of the Total Price |
| Within six month from the date of issuance of Allotment Letter | 12.5% of the Total Price |
| Within twelve month from the date of issuance of Allotment Letter | 12.5% of the Total Price |
| Within eighteen month from the date of issuance of Allotment Letter | 12.5% of the Total Price |
| Within twenty four month from the date of issuance of Allotment Letter | 12.5% of the Total Price |
| Within thirty month from the date of issuance of Allotment Letter | 12.5% of the Total Price |
| Within thirty-six month from the date of issuance of Allotment Letter | 12.5% of the Total Price |



